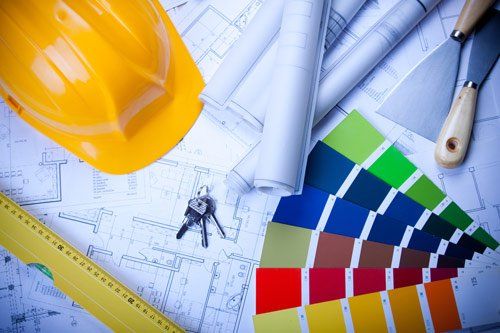Minimalist Home Designs: 5 Tips for Building Contractors

In an age of widespread consumerism, minimalism offers a refreshing respite. In construction and architecture, some clients are moving away from traditional ornate and mid-century floor plans, opulent interior design, and flashy landscaping styles and opting for more muted and subdued designs.
By understanding the essence of minimalist home designs, building contractors can meet the evolving needs of the modern client. Here are a few tips to consider when working with minimalist home designs.
Do More With Less
Space takes a completely new meaning where minimalist construction is concerned. The contractor should focus on creating pods of empty spaces that make a statement just on their own.
Aspire to develop clean lines, symmetric shapes, and thoughtful lighting to highlight spaces. The result will be an uncluttered, refreshing, and elegant structure.
Maximize Space
While large structures can benefit from minimalism, sometimes builders have to work with smaller floor plans, which can be an intentional aspect of minimalist design.
To make the most of small floor plans, prioritize functionality over grandiosity. For example, a minimalistic home design will require fewer exterior and interior doors and will instead make greater use of windows.
Windows take up less space, save on heating and cooling costs, and serve to bring in more light to transform an otherwise muted and small house into a tranquil and welcoming abode.
Opt for Low Maintenance Finishes
Residents with an eye for minimalist designs are typically after simplicity, asymmetry, and low maintenance finishes. Surfaces such as walls, roofs, and countertops will usually feature straight lines with hardly any protrusions that will require extra materials.
Surfaces will also likely feature a consistent color palette. Residents keen on minimalist industrial design concepts may, unsurprisingly, prefer plain polished concrete surfaces without the extra addition of paints or other fussy finishes.
With careful planning, contractors can keep costs significantly low when procuring materials for the construction of minimalist structures.
Minimize Visual Noise
Unlike traditional ornate home designs that focus on size and quantity, minimalist construction is about creating visual interest without losing focus on cost-effectiveness.
The kitchen, bedroom, and bathroom areas especially fall prey to bulky cabinetry that can be both expensive and take up a lot of space.
On the contrary, a minimalist design approach seeks to install the smallest amount of hardware in any given room. For example, you can use flat panels instead of raised cabinet panels, and lacquered, semiopaque, or frosted glass may be preferred to chunky wooden cabinetry.
The staircase also presents an opportunity for tucking in simplicity into the home while using as few materials as possible.
A spiral staircase, typically of steel or wood, is a common feature in minimalist structures. You could shift this staircase style from the center of the floor plan, as is the case with traditional builds, and place it at the corner of the house for maximizing space.
Practice Sustainability
At the heart of minimalist design concepts is the desire to minimize the carbon footprint from construction.
Residents looking for a minimalist build will expect contractors to use few materials, focus on quality, and source for building materials that have the least impact on the environment.
Consider materials such as glass, reclaimed lumber, and steel for environmentally friendly minimalist construction projects.
Minimalist home designs offer building contractors an exciting opportunity to procure and utilize materials strategically. This, in turn, enables contemporary structures constructions that deliver functionality, make the most of space, and are low maintenance yet welcoming all at once.
At Mikro Corp
, we understand the needs of today's contractor. We can help you procure the best quality materials so you can meet your clients' needs and protect your own bottom line. Call us today to find out more about our company or to place an order for supplies.












